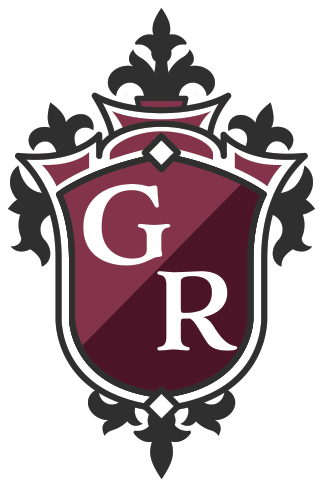ABOUT
The Gifford-Risley House
A Home With History
This lot was first sold in 1872 by Edward Price for $1,121. Elton B. Gifford, a Quaker merchant from Philadelphia, purchased the site in 1877, and erected the present mansion in 1877-1878. The property was sold in 1886 to Dr. Samuel D. Risley, a well known Media ophthalmologist, who lived here until 1920. In style, the house represents a blend of several design motifs, particularly Gothic Revival and Chalet. Built of Springfield Granite from the quarries of J. Howard Lewis, the Gifford-Risley House is believed to be the work of the Quaker architect Addison Hutton (1834-1916). The house is considered the finest remaining example of Victorian Era residential architecture in Media.
The house was unfortunately converted to apartments prior to 1967, and was added to the National Registry of Historic Places in 1990. After some time, facing disrepair and neglect, it was purchased in November of 2015 by the current owners, Monika and Z Rehoric, who have restored it to its former glory. And in January of 2020, they officially opened The Gifford-Risley House Bed & Breakfast.
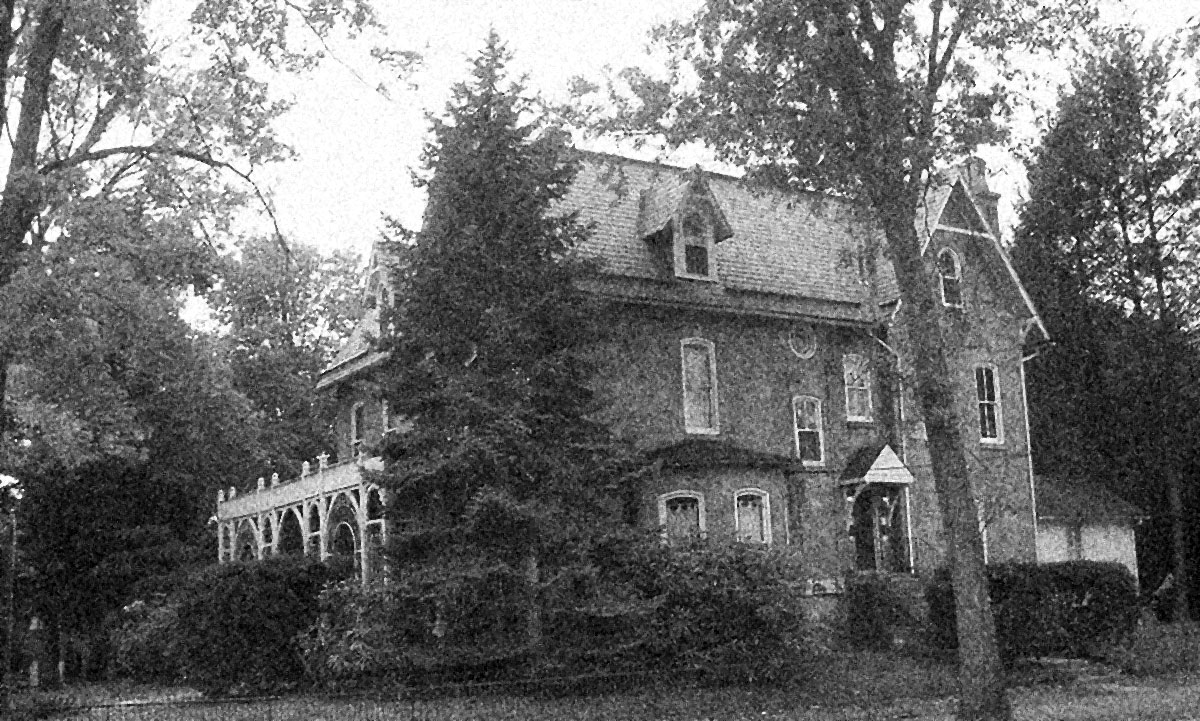
EXPLORE THE HOUSE
Common Areas
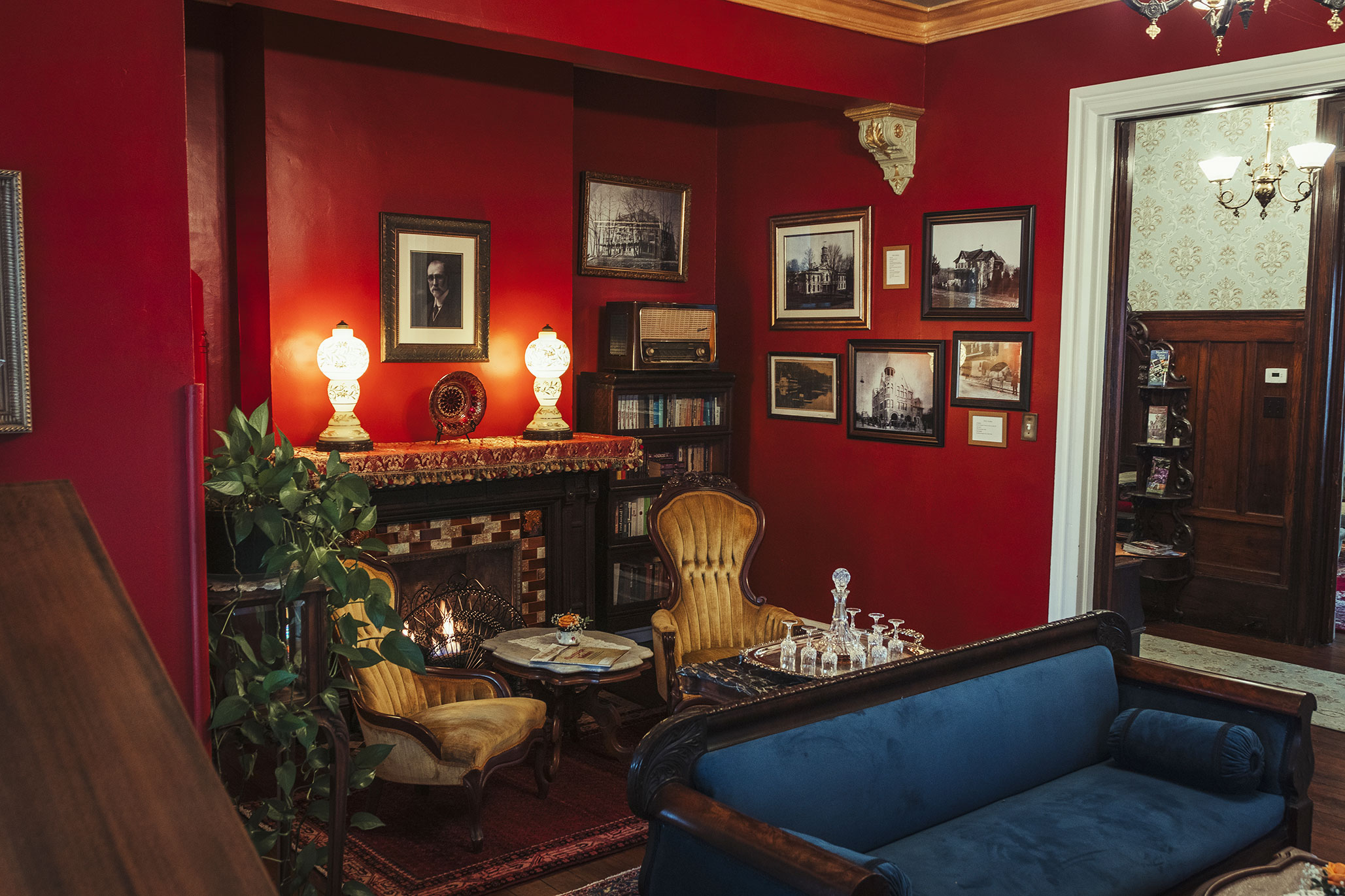
Parlor and Library
The main floor common areas are decorated predominantly in the Victorian style with many period furnishings. The formal Parlor in tones of gold and green has a centerpiece of a white marble fireplace in the French Renaissance style and a beautiful Victorian Parlor Organ in original condition. Enjoy afternoon tea in the lovely setting.
Or perhaps, you may rather enjoy the warm and inviting setting of the Library rich with comfortable chairs, a restored velvet Empire sofa, an array of books, a baby grand piano, or a hearty game of chess. The owner, Z, is always happy to challenge! Maybe just relaxing in front of the Eastlake fireplace, inset with original tiles, is more to your taste.
Solarium
Our favorite place (we have to say) is the restored solarium. Enjoy breakfast year-round in this quiet place surrounded by green trees and a blue sky above. On a rainy day, listen to the rain on the roof while sipping tea. When restoring this room, there were only 2 of the original etched roof panels left.
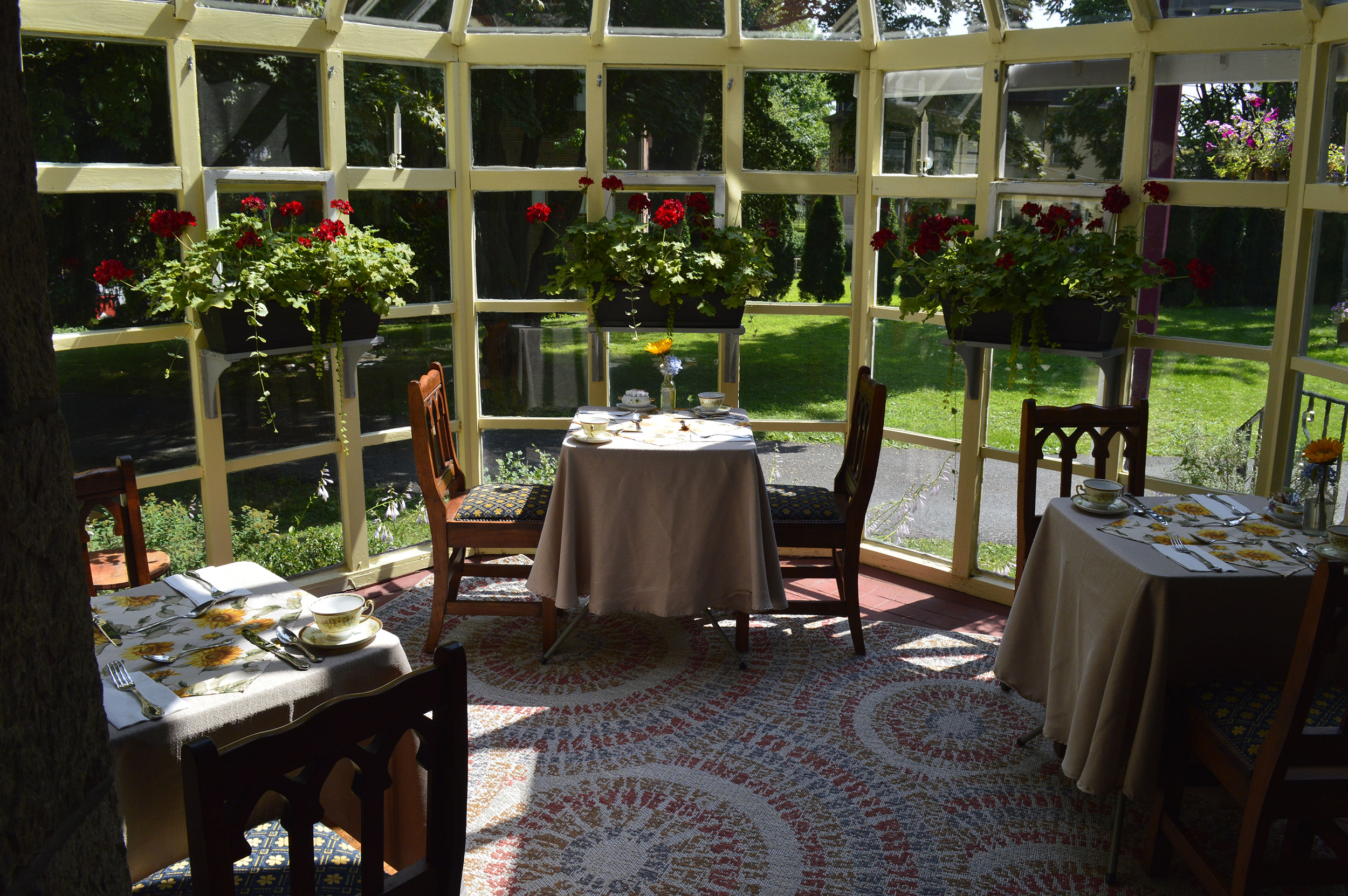
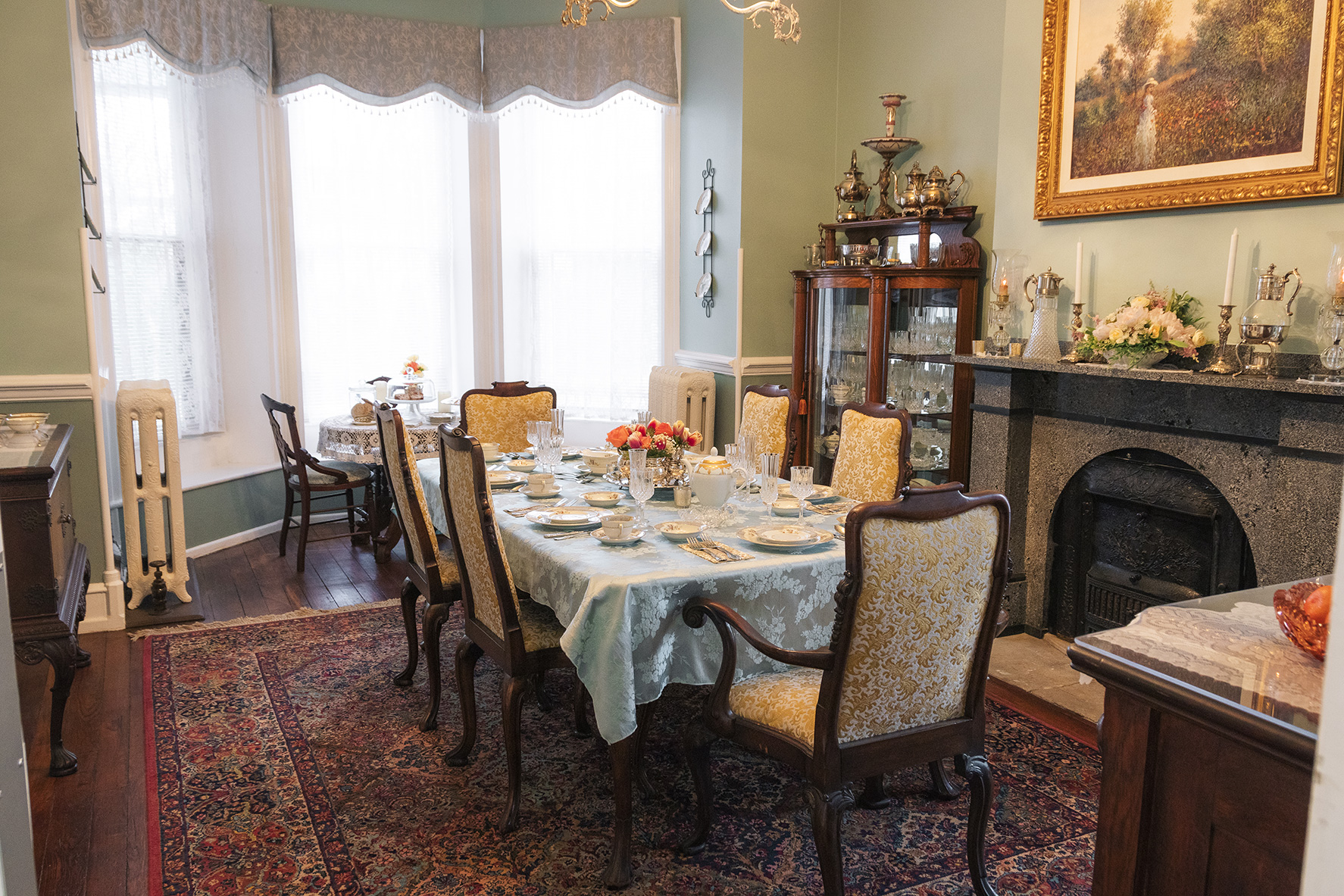
Dining Room
The Dining room where a full breakfast will be served daily, also boasts a beautiful dark grained fireplace. Although some research has been done, the stone is either Marble or Basalt and the design is in the Burgundian or Rhenish style. The ceiling is detailed with plaster moulding, and the original center medallion. All rooms on the main floor have original plaster moulding on the ceilings, the Library has a beam with 2 detailed plaster cornices in either end. All the original wood floors have a border pattern around the perimeter of the rooms only on the main floor area.
Porches
Then there are the porches. Spend the morning drinking a cup of coffee or having your breakfast on the main front porch. On a warm summer day, the fans will gently turn the air above as you relax before the start or your day. In the afternoon, take your tea and some sweet treats and contemplate the day. After a long day of sight-seeing, retreat with a glass of wine, a delicious array of cheeses and share your day with other guests.
The smaller side porch is perfect to take a quiet moment, enjoying the morning or afternoon sun. This house offers so many ways to enjoy your day.
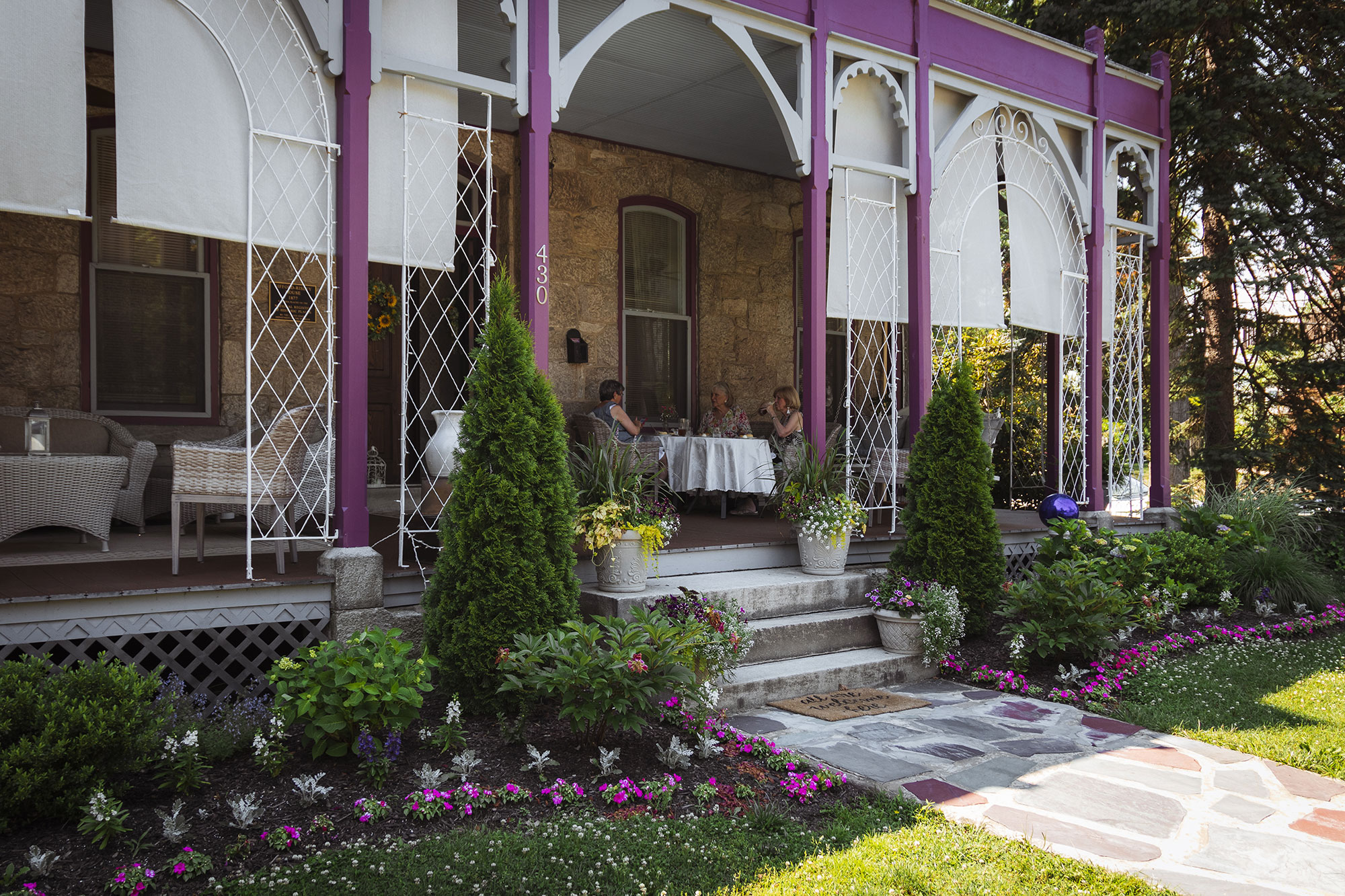
View our Gallery page to see more parts of the house!
